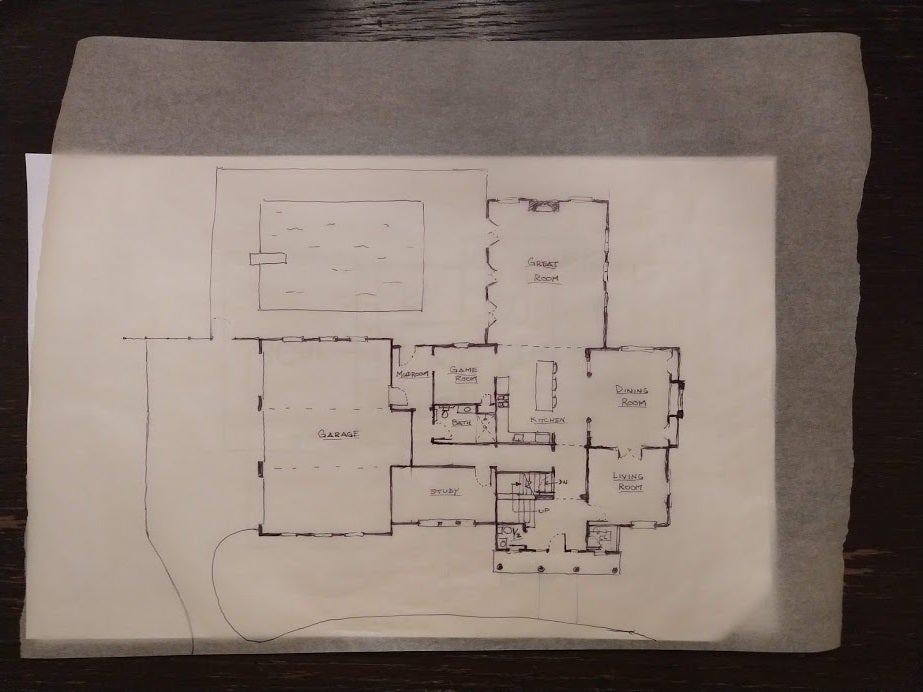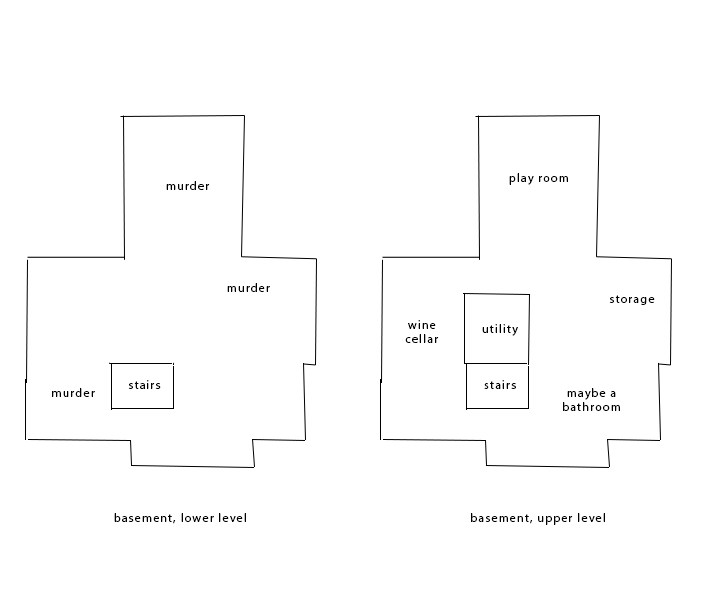 "OPPOsaurus WRX" (opposaurus)
"OPPOsaurus WRX" (opposaurus)
11/15/2018 at 08:10 ē Filed to: None
 0
0
 18
18
 "OPPOsaurus WRX" (opposaurus)
"OPPOsaurus WRX" (opposaurus)
11/15/2018 at 08:10 ē Filed to: None |  0 0
|  18 18 |
that is about 2000 sq ft of first floor living space and about 850 sq ft of garage.
Still to do, the second and third floors and the two basements...

 MasterMario - Keeper of the V8s
> OPPOsaurus WRX
MasterMario - Keeper of the V8s
> OPPOsaurus WRX
11/15/2018 at 08:32 |
|
Thatís more house than my entire house and thereís going to be 4 more floors?!
 BJ
> OPPOsaurus WRX
BJ
> OPPOsaurus WRX
11/15/2018 at 08:39 |
|
Looks interesting. Here are m y unsolicited o pinions, offered as an absolute expert who has lived in many houses and knows nothing about actual house design or architecture:
To the right of the front door is a coatroom? Make the front door swing the other way (towards the WC) so that I can access the coatroom while other people are arriving/using the door . O therwise everyone needs to get in/out first and close the door before we can go there.
Iím not sure Iíd want people passing across the kitchen every time they come downstairs that to get to the great room, but I guess it depends what youíre doing there. ( GET OUT OF MY KITCHEN! - says every parent all the damn time, Yours Truly included .) Iíve never had a great room. It sounds wonderful. If people are more likely to go to the living room, then thatís ok, because they have an alternate living-dining-great room route. The island looks like it could seat 5 comfortably (4 on the side, one on the end).
Take the hallway door off of the living room. If you need privacy, you go to the study. In the study, I donít see the built-in bookcase for my spy novels, comic books, and cognacs . Add that to the left end of the room.
I have young kids and in-ground swimming pools make me nervous. I would prefer to have the pool fenced off independently from the house for safety reasons, but this would consume more land. Add an outdoor shower area; it doesnít need to be enclosed because the main bathroom is nearby, but it would be a nice touch. This could be in the corner of the house, or even along the garage wall .
And since weíre outside, why are there no trees/bushes on the front lawn near the path? In fact, there is no vegetation at all! Iím not mowing acres and acres of lawn, so turn the whole front yard to the left of the path into an English garden. To the the right of the path, I want trees.
!!! UNKNOWN CONTENT TYPE !!!
Iím looking forward to the next few drawings. I feel Iím very good at
this
ďconstructive criticismĒ and wish to do more of it.
 vondon302
> OPPOsaurus WRX
vondon302
> OPPOsaurus WRX
11/15/2018 at 08:59 |
|
Thats alot of house. What's this guys budget again? Looks expensive and 2 basements..... Wow
 functionoverfashion
> OPPOsaurus WRX
functionoverfashion
> OPPOsaurus WRX
11/15/2018 at 09:18 |
|

 MrDakka
> OPPOsaurus WRX
MrDakka
> OPPOsaurus WRX
11/15/2018 at 09:26 |
|
I don't understand; why do you need a basement, much less two?
 OPPOsaurus WRX
> BJ
OPPOsaurus WRX
> BJ
11/15/2018 at 09:44 |
|
Unsolicited opinion in the internet?!?! What is this!!!!
Here is my unsolicited response: Iím fine with the criticism. as your not being a douche, it can only help. A lot of what you commented on came from discussions with the client.
To the right of the front door is a coatroom? Make the front door swing the other way (towards the WC) so that I can access the coatroom while other people are arriving/using the door. Otherwise everyone needs to get in/out first and close the door before we can go there.
good point, however when you open the door I want the first view to be of the grand stair so I dont want to switch the swing direction, but I can switch the closet and the bath locations
Iím not sure Iíd want people passing across the kitchen every time they come downstairs that to get to the great room, but I guess it depends what youíre doing there. ( GET OUT OF MY KITCHEN! - says every parent all the damn time, Yours Truly included.) Iíve never had a great room. It sounds wonderful. If people are more likely to go to the living room, then thatís ok, because they have an alternate living-dining-great room route. The island looks like it could seat 5 comfortably (4 on the side, one on the end).
that one isní t as easy to fix. they want the kidsí game room right off the kitchen so iím guessing they won;t mind this as much.
Take the hallway door off of the living room. If you need privacy, you go to the study. In the study, I donít see the built-in bookcase for my spy novels, comic books, and cognacs. Add that to the left end of the room.
the study is actually somewhat intentionally mislabeled . The clientís ( wifeís) father is handicap and sometimes needs to stay at the house. this will be a room set up for him despite the fatherís wishes. the bathroom will also be set up semi-handicap accessible. I put that bath where it is so it can be easily accessed from the pool area and the kids room. The living room is more for the client (husband) to hang out in and they specifically asked for access off the entry and dining ro om.
I have young kids and in-ground swimming pools make me nervous. I would prefer to have the pool fenced off independently from the house for safety reasons, but this would consume more land. Add an outdoor shower area; it doesnít need to be enclosed because the main bathroom is nearby, but it would be a nice touch. This could be in the corner of the house, or even along the garage wall.
you are 100% right. my pool area and deck/picnic/grilling area were fenced in together. The only access to the backyard was thru there and open to the pool. I built a new fence to separate off the pool. The pool location and logistics hasní t been discussed yet, only its existence . The outdoor shower is not a bad idea and something I can bring up with them.
And since weíre outside, why are there no trees/bushes on the front lawn near the path? In fact, there is no vegetation at all! Iím not mowing acres and acres of lawn, so turn the whole front yard to the left of the path into an English garden. To the the right of the path, I want trees.
i was just going to pave it all. cart track brah. Actually I just have ní t gotten there yet. They will have a u shaped driveway and there will be a great opportunity to do some nice landscaping.
 OPPOsaurus WRX
> vondon302
OPPOsaurus WRX
> vondon302
11/15/2018 at 09:46 |
|
yea I have a feeling the second basement will get dropped. The wife didní t look amused by that idea. The wife had said $600k for constriction and the husband said ďi willing to pay for the house I wantĒ† Iím using $200 per sq ft which would put this at $1m when fully designed.
 OPPOsaurus WRX
> functionoverfashion
OPPOsaurus WRX
> functionoverfashion
11/15/2018 at 09:50 |
|
you a re missing the torture room.
 OPPOsaurus WRX
> MrDakka
OPPOsaurus WRX
> MrDakka
11/15/2018 at 09:51 |
|
look at the other comment from functionoverfashion.† I think he has it down pretty well.
 functionoverfashion
> OPPOsaurus WRX
functionoverfashion
> OPPOsaurus WRX
11/15/2018 at 10:30 |
|
itís an open concept
 Dr. Zoidberg - RIP Oppo
> OPPOsaurus WRX
Dr. Zoidberg - RIP Oppo
> OPPOsaurus WRX
11/15/2018 at 11:12 |
|
I don't love the great room. Is the master suite going to be above it or something?
 BJ
> OPPOsaurus WRX
BJ
> OPPOsaurus WRX
11/15/2018 at 11:24 |
|
OK, so this has really been thought through quite well. The design actually makes a lot of sense with the information youíve provided .
Just to clarify my comments about the living room: Access to the living room from the entrance hall is absolutely necessary, so the doorway makes sense, I just donít see the utility of an actual door . Personal preference.
 Nom De Plume
> OPPOsaurus WRX
Nom De Plume
> OPPOsaurus WRX
11/15/2018 at 11:26 |
|
There is taste, forethought, planning, elegance of movement and transition between spaces, etc.† Then there are people who contact an architect with immediate short term needs no other abode seems to fit.
 Nom De Plume
> OPPOsaurus WRX
Nom De Plume
> OPPOsaurus WRX
11/15/2018 at 11:29 |
|
Can you clarify if this was to be †two separate basements accessed from a level mostly above ground or a sub-basement.
 vondon302
> OPPOsaurus WRX
vondon302
> OPPOsaurus WRX
11/15/2018 at 11:40 |
|
Yikes and wow.
 OPPOsaurus WRX
> Dr. Zoidberg - RIP Oppo
OPPOsaurus WRX
> Dr. Zoidberg - RIP Oppo
11/15/2018 at 14:24 |
|
nope, i stuck i t off the back so it could have taller ceilings, nothing will be above it.
 OPPOsaurus WRX
> Nom De Plume
OPPOsaurus WRX
> Nom De Plume
11/15/2018 at 14:32 |
|
This will be a typical under the house in gound basement †and then another basement below that
 Dr. Zoidberg - RIP Oppo
> OPPOsaurus WRX
Dr. Zoidberg - RIP Oppo
> OPPOsaurus WRX
11/15/2018 at 15:37 |
|
Mmm taller ceilings are nice...